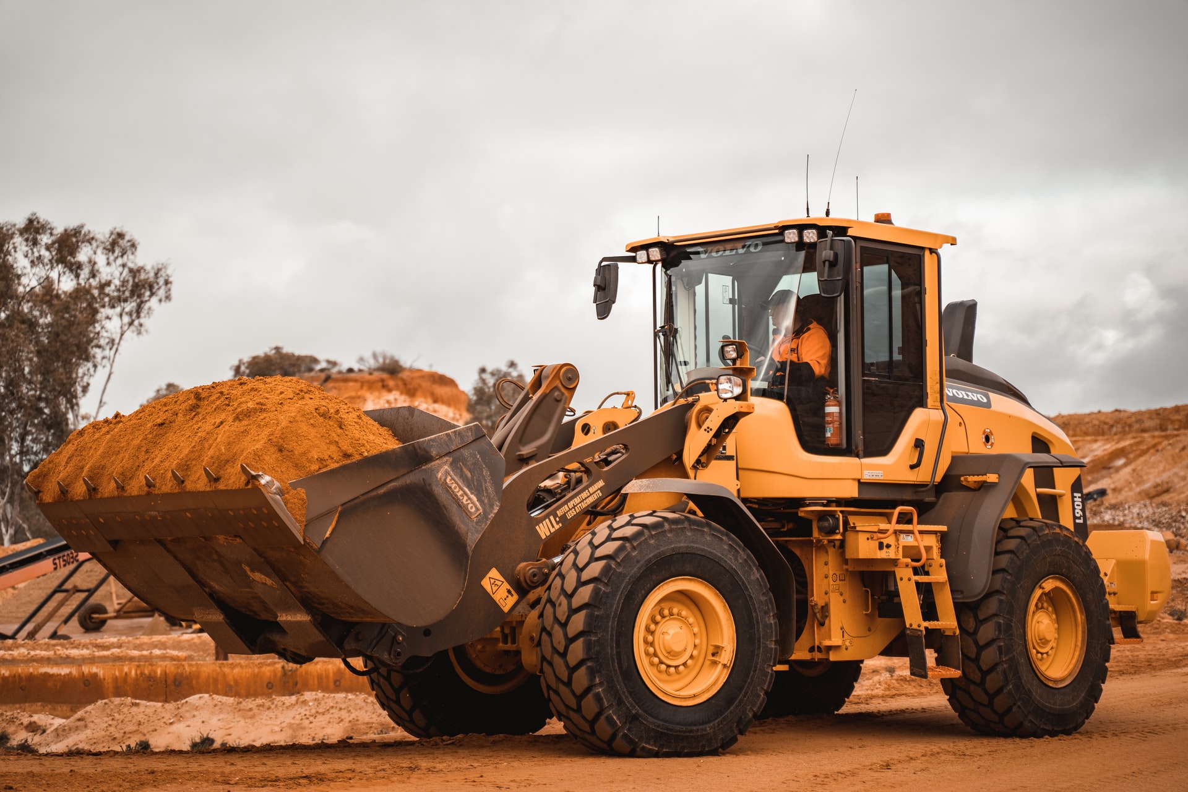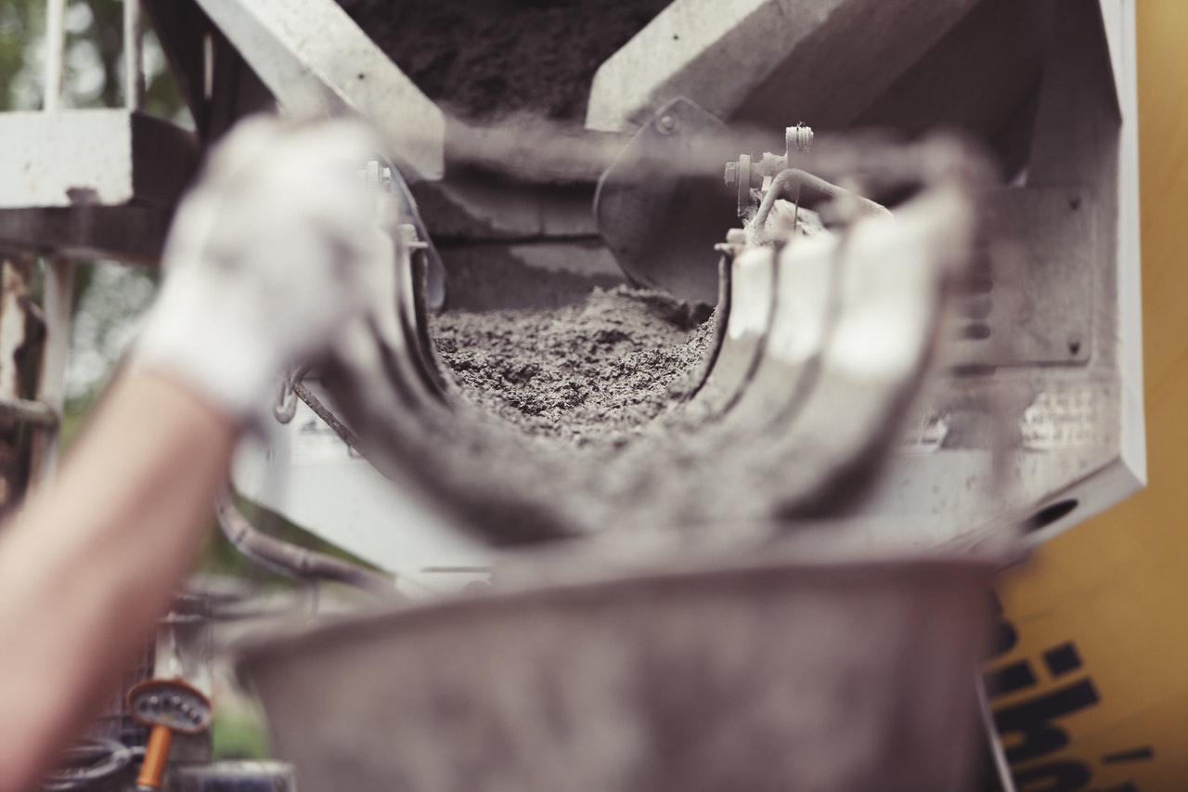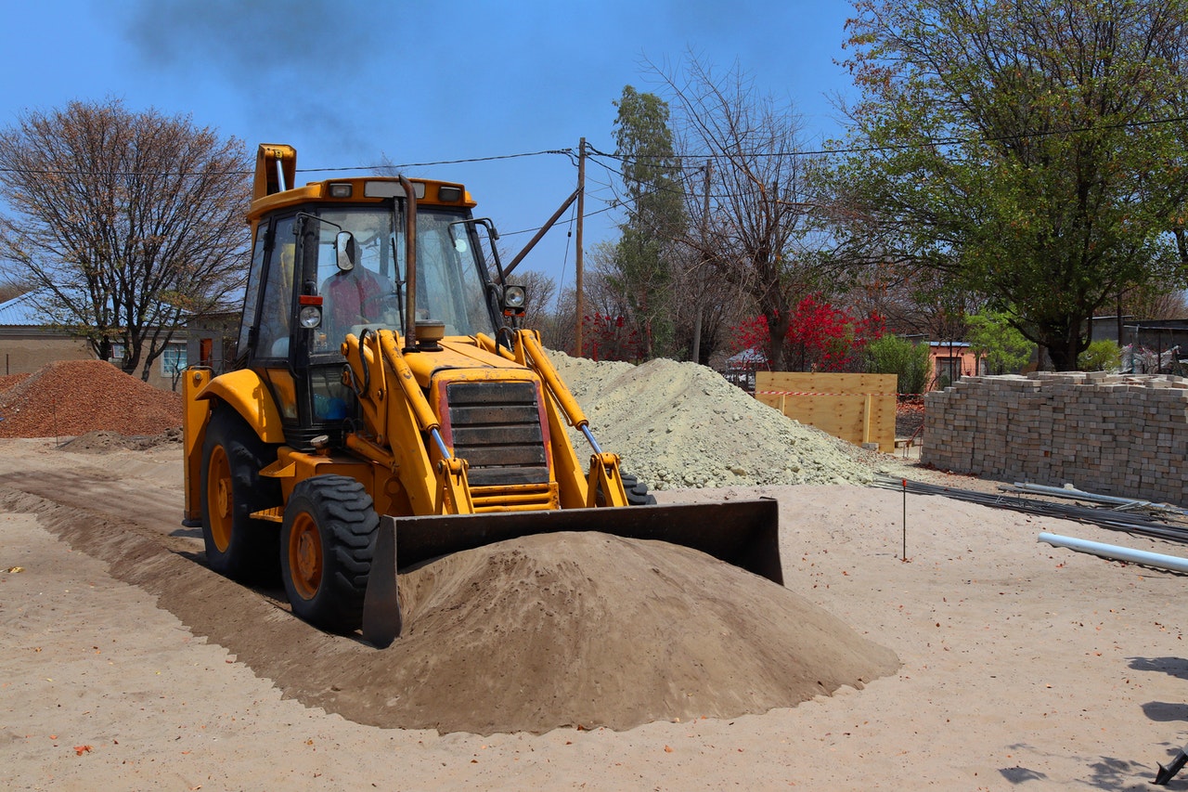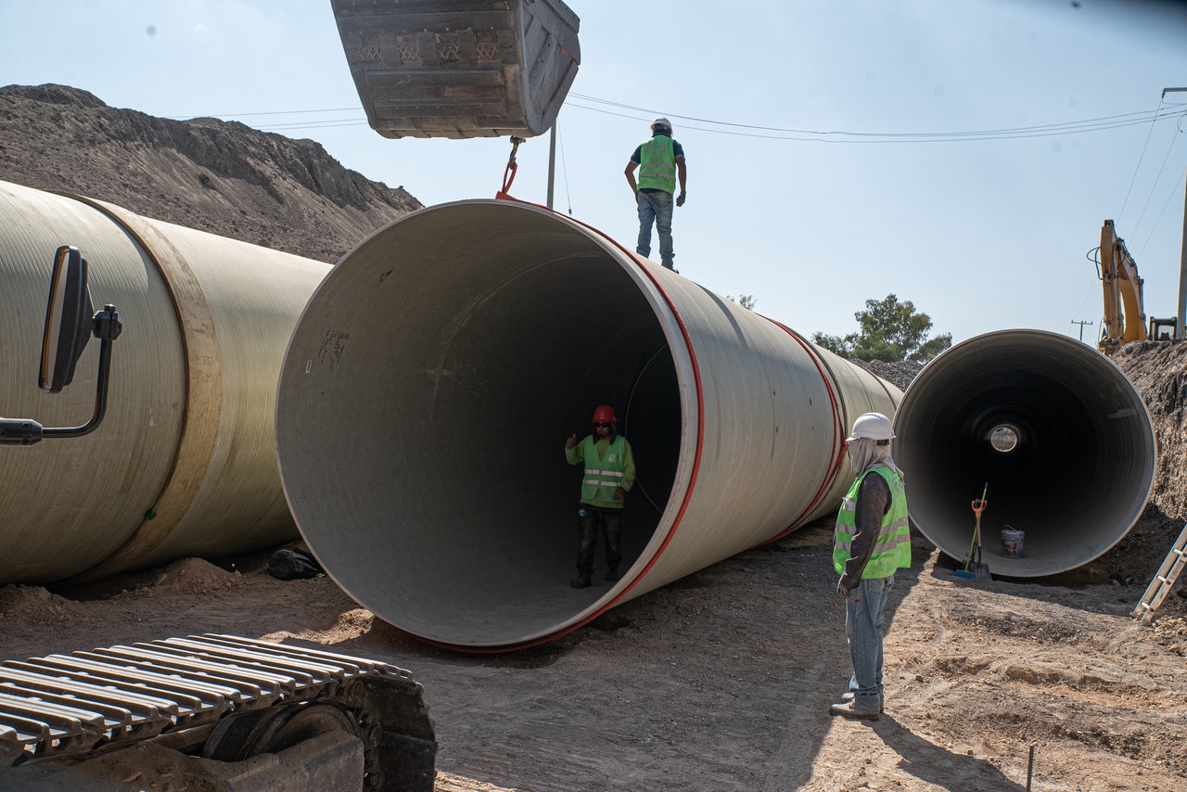What are floating foundations?
Floating foundations may be preferable over other types because they can accommodate changes in water levels which may take place due to erosion and fluctuating water tables. They also help increase load-bearing capacity by reducing pressure on the underlying soil. If you live in an area with wet soils, particularly clay, high groundwater pressures can significantly reduce foundation settlement and cause structural damage. Floating foundations would be an appropriate choice in this situation.

Floating foundation slabs (concrete)
Types of floating foundations.

A variety of types are used for floating foundations, notably ‘Mat Foundations’ and ‘Slab Foundations’. A mat foundation is a shallow concrete slab that rests on top of the ground or pile wall (depending on the type). One disadvantage with this method is that it may be affected by settlement over time as well as being sensitive to water/fluid ingression. The other main type of floating foundation is called a ‘Monolithic Slab’ or sometimes referred to as an integral or monolithic pad. This will usually have some form of underneath beam framework which transfers the load into the surrounding soil/pile walls. Monolithic slabs are more common in commercial buildings where they are often constructed from a steel beam framework within a concrete pad.
Floating foundations are ideal for buildings in areas prone to or with high water tables, expansive soils, or clay-based soils where too much load over time could lead to structural failure. It has been shown in some cases that floating foundation designs can be up to 50% cheaper than traditional deep foundations due to less ground treatment needed before construction starts and other factors such as labour costs etc. The disadvantages are that it will usually cost more initially especially if the site requires clearing/dirt removal which increases excavation works, the installation process takes longer, and should other unforeseen events occur during construction then these may lead to additional costs. Another disadvantage is ‘floating’ refers only to the foundations, not the building which is still susceptible to water damage.


Floating foundations for buildings can serve a number of different functions. For example, a boat dock or a pier may use a floating foundation because it enables users to come and go throughout all seasons without having to worry about rising water levels. This type of foundation is also used for pilings that support highway bridges, pipelines, transmission towers, and offshore oil wells.
In some cases, deep pilings are driven into the bed of a river or lake until they reach the solid ground below. In order to provide adequate support, these piles must sink at least one-and-a-half times their own length beneath the surface of the water— sometimes as much as 25 meters. This means that at least one-and-a-half times as much material must be driven into the bed as will reach above the surface. In addition, the pilings must be spaced close together in order to resist the horizontal water pressure which would try to force them apart. If a floating foundation were used instead of deep piles, most of the materials required could be eliminated and there would also be less danger of having piles come loose or tumble down if they hit an obstacle during driving operations.
Floating foundations are often employed in areas with high water tables where ordinary foundation designs cannot be considered because it is too costly to pile through soft soil or mud which fills many natural depressions near waterways. Floating foundations can also be used where the subsoil is too weak to bear any type of permanent foundation.
What is the difference between floating and monolithic slabs?
How thick should a floating foundation be?

What are floating columns?

Are floating foundations safe?

Floating foundations are great because they do not have to be in a certain spot.
They can move with the structure they support without causing damage. They move with the building and make them more stable.
However, if improperly installed they can cause problems for buildings, including cracks in the walls of buildings. This is why most people consider floating foundations a better solution than traditional foundations which cannot move with a structure and must remain stationary even through earthquakes or other natural disasters that would otherwise destroy a building that was not equipped with floating foundation technology.
